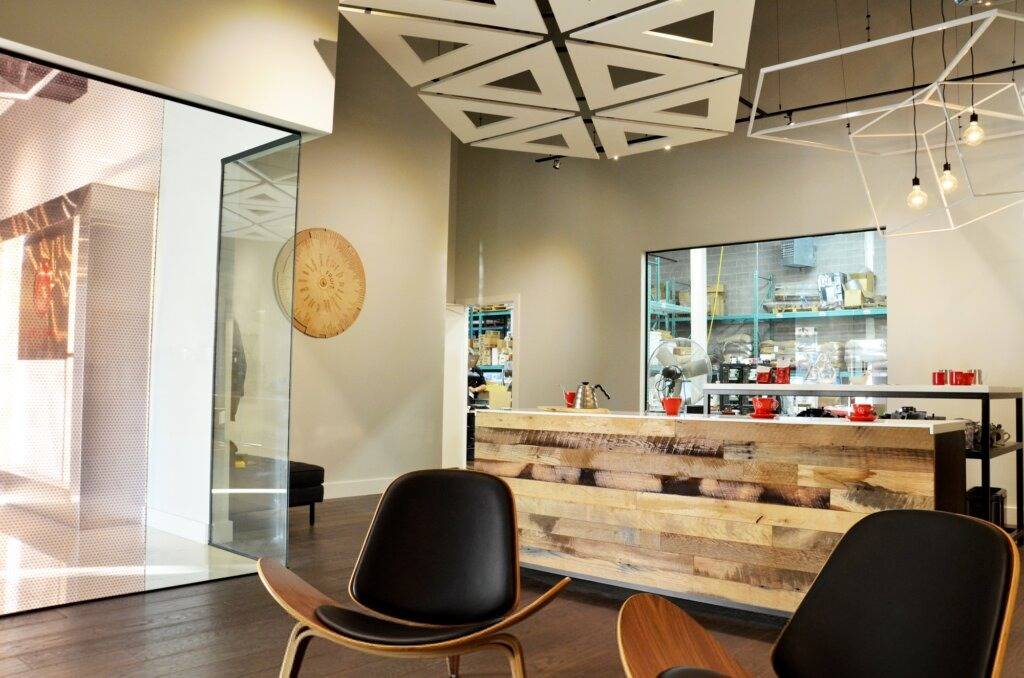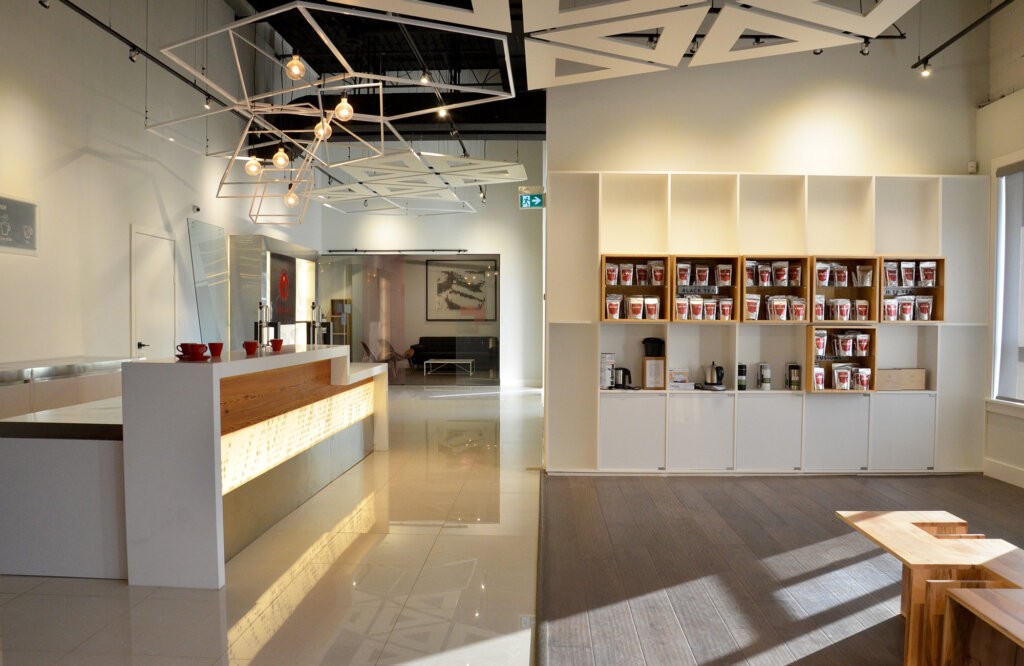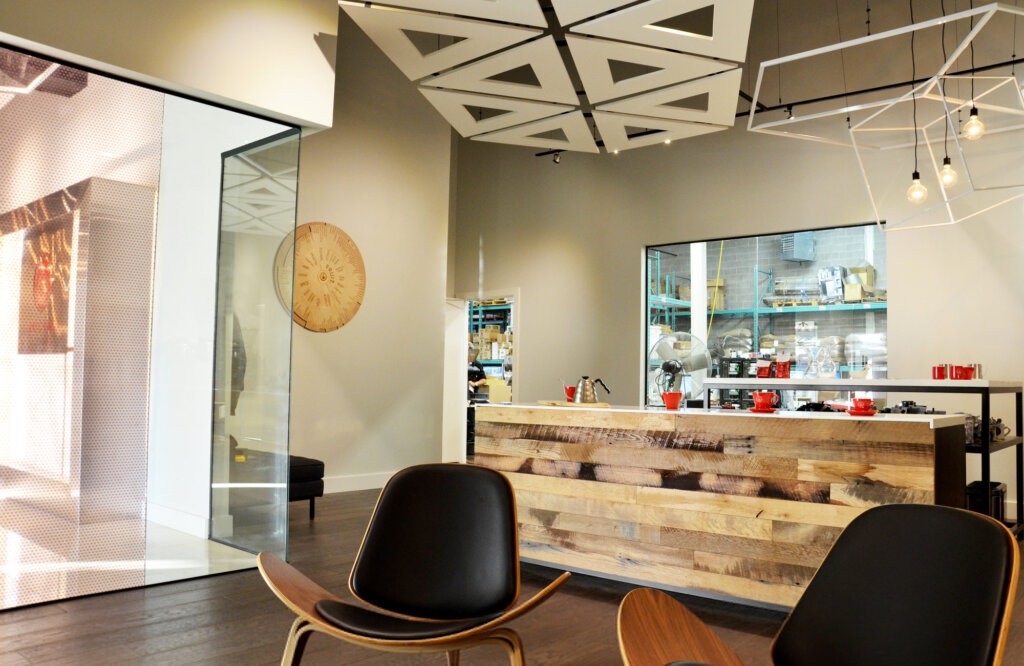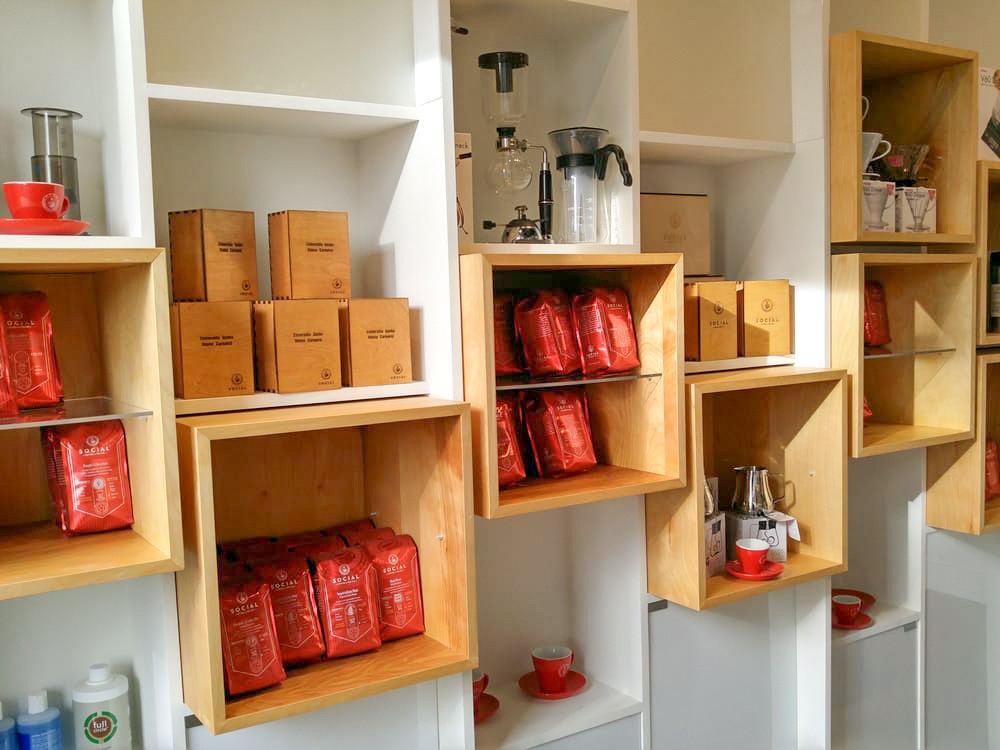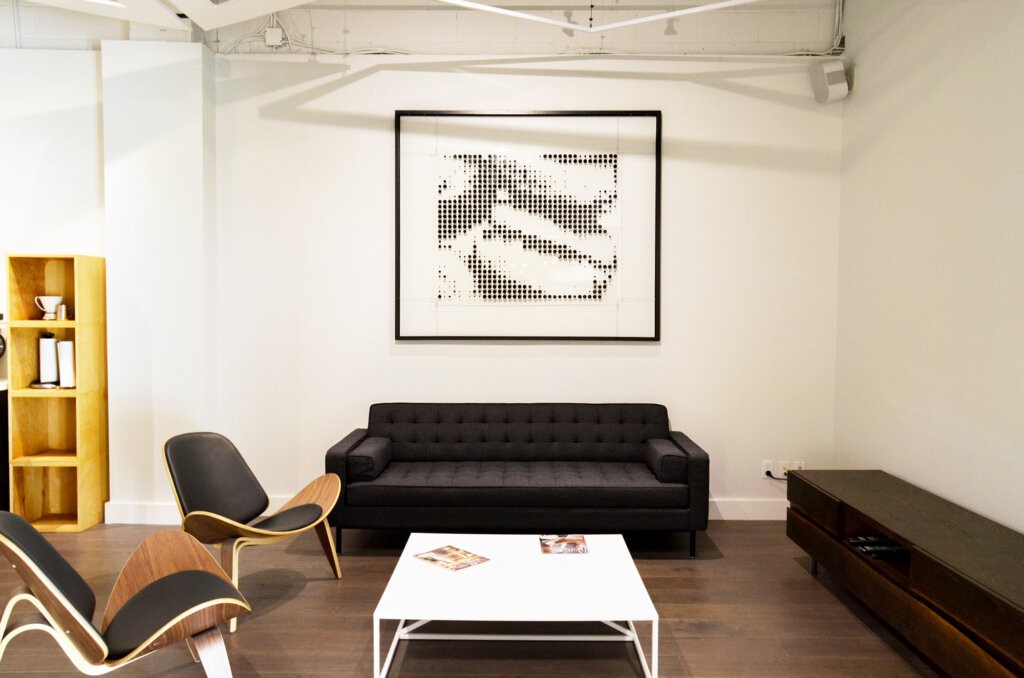Architecture Experience provided architectural design services for the Social Coffee and Tea Company in Richmond Hill, near Toronto, Ontario. Working with Fare Made in Toronto, a digital design and custom fabrication firm, Architecture Experience created a full service interior and workplace design solution that including lighting fixtures, ceiling design, product shelving and signage displays, designer furniture layouts, custom digitally fabricated artwork, flooring and finishes.
Many of the design concept applications were laser cut, engraved and manufactured in partnership with Fare Made and additional builders and consultants. Through design consultancy, we provided a successful concept that allows Social Coffee to offer taste testing, espresso making and coffee brewing classes and demonstrations.
The concept for Social Coffee Headquarters was inspired by the client who takes coffee very seriously. Being an innovative and award-winning coffee roaster, Social Coffee takes pride in its amazing product, developing and roasting its own special blend using the finest coffee beans and state-of-the-art equipment. Our interior design exposes the meticulous and detail-oriented processes that Social Coffee uses to achieve such high standards. The headquarters are designed as a modern gallery that celebrates the art of coffee roasting. Our design layers various functions of the space in order to educate customers about types of coffee, meaning that education is actually achieved through shopping.
Scope of Services:
- Corporate branding
- Graphic design
- Product design
- Signage & wayfinding design & fabrication
- Custom featured art design & fabrication
- Interior design
- Lighting design
- Furniture selection
- Architectural design
- Tradeshow booth display design & fabrication
Project Name: Social Coffee Headquarters
Location: Richmond Hill, Ontario
Architect: Architecture Experience Inc.
Client/Owner: Social Coffee and Tea Company
Installation: Fare Made in Toronto
Project Types: Corporate Headquarters, Commercial Architecture, Retail Interior Design
Project Scope: Interior Design, Conference Exhibits, Custom Art Fabrication, Custom Furniture Design, Lighting Design.
Size: 2450 sq.ft.
Year Completed: 2015

