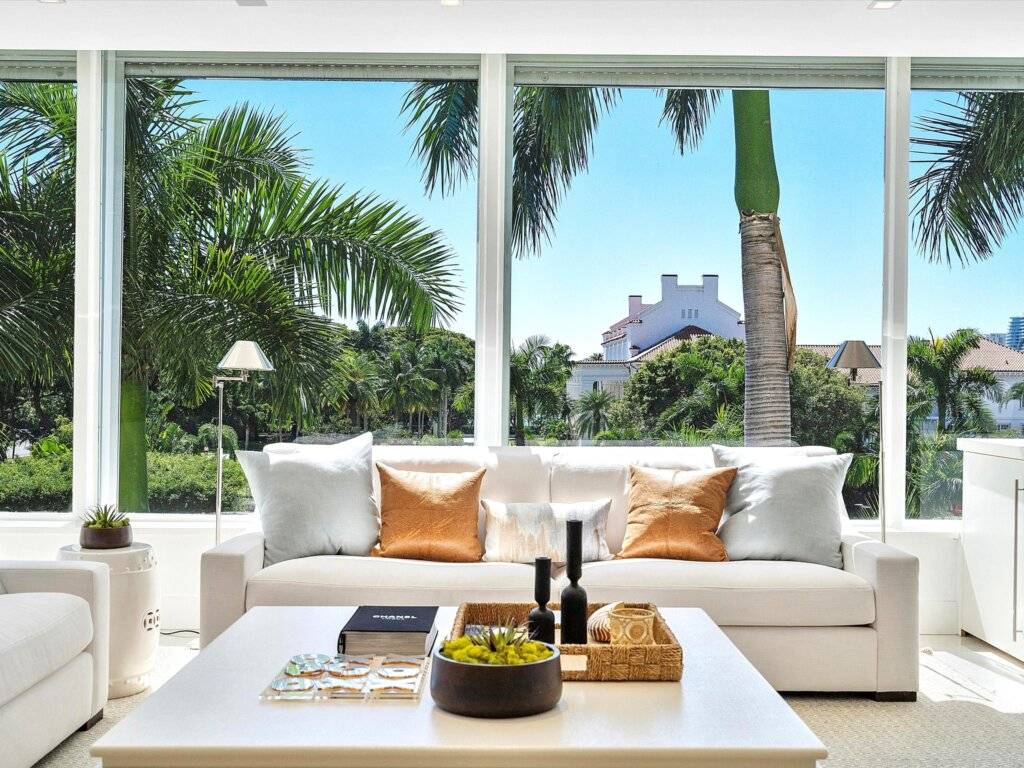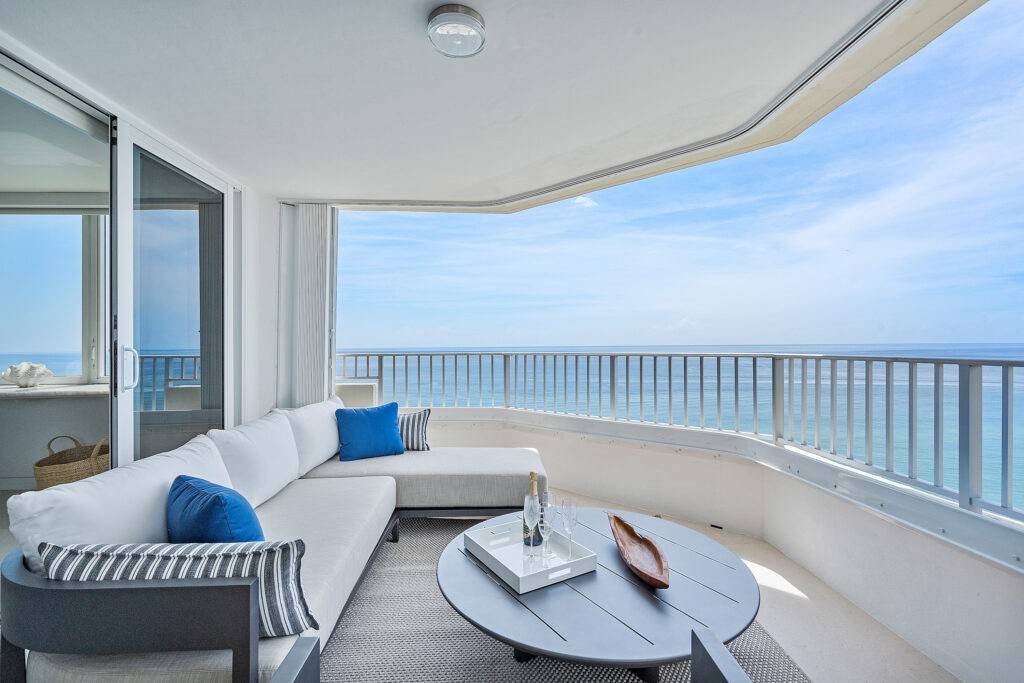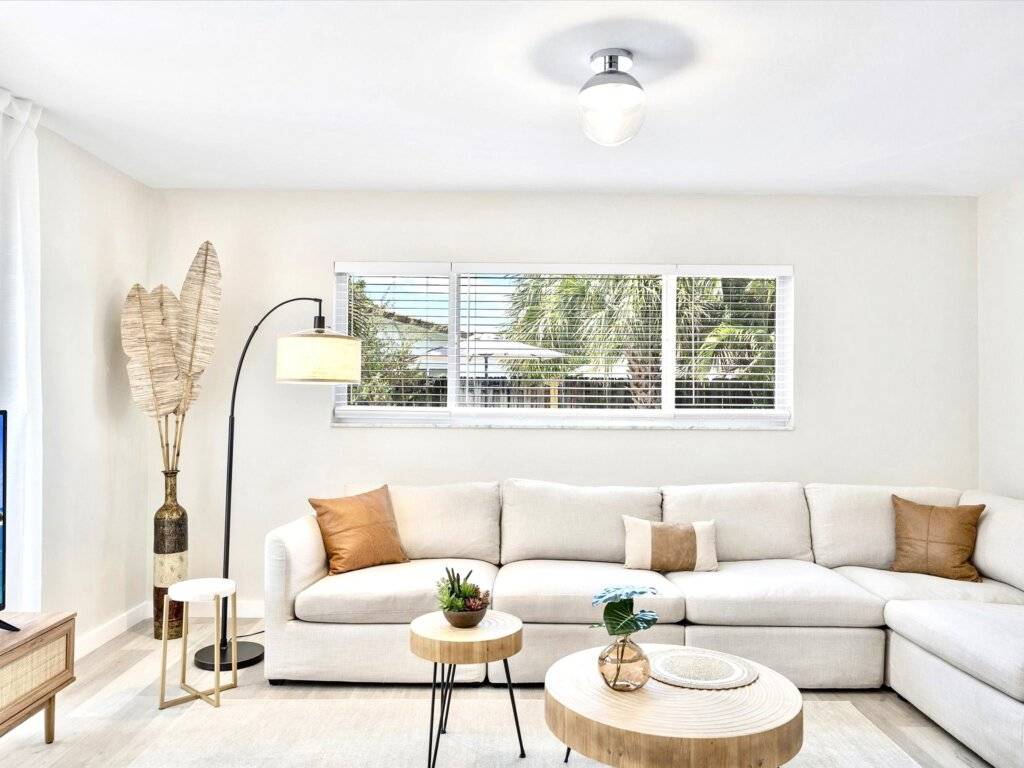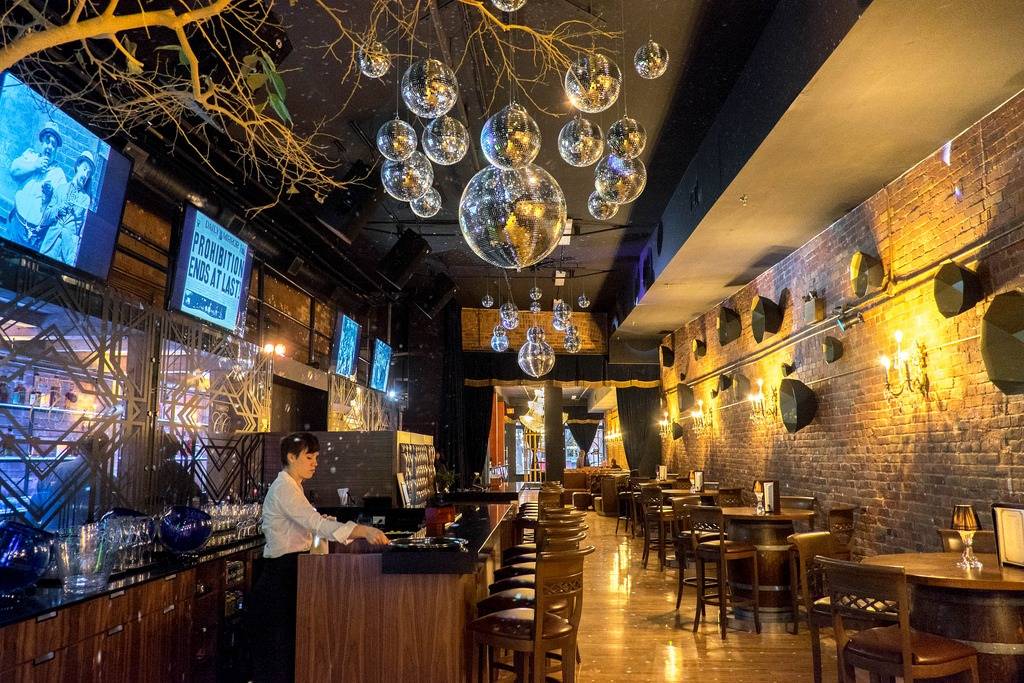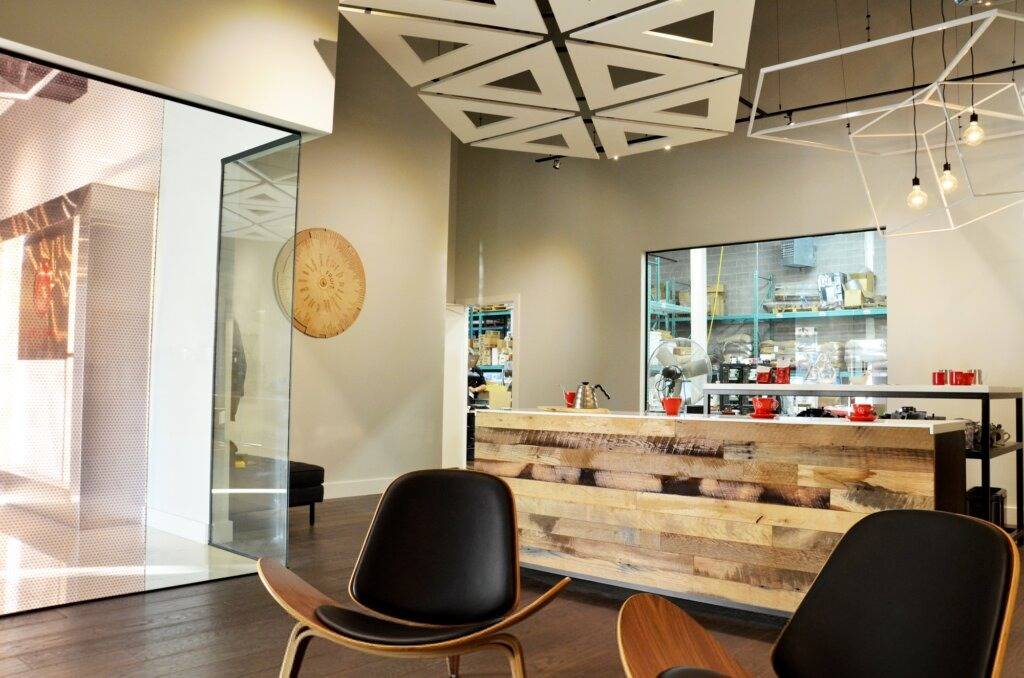Architecture and Interior Design
Our mission is to create timeless architectural design with lasting impact, attention to detail and high quality of construction that is unique to each client’s vision.
We Create Experiences
Architecture Experience Inc. is a full-service design firm offering licensed architectural services, licensed interior design services, as well as furnishings & decor services. We specialize in residential architecture and interior design in South Florida, including Miami and the Beaches, Palm Beach, Boca Raton, Fort Lauderdale and other locations.
Our team creates personalized, curated designs that communicate our clients’ unique style, manner of living and lifestyle goals.
Our residential work includes new custom homes, luxury vacation rentals, bespoke interiors and contemporary condominium renovations in Florida, Texas and New York. Our commercial work includes branded restaurants and lounge finish outs, curated showrooms, exhibits and hospitality.


















