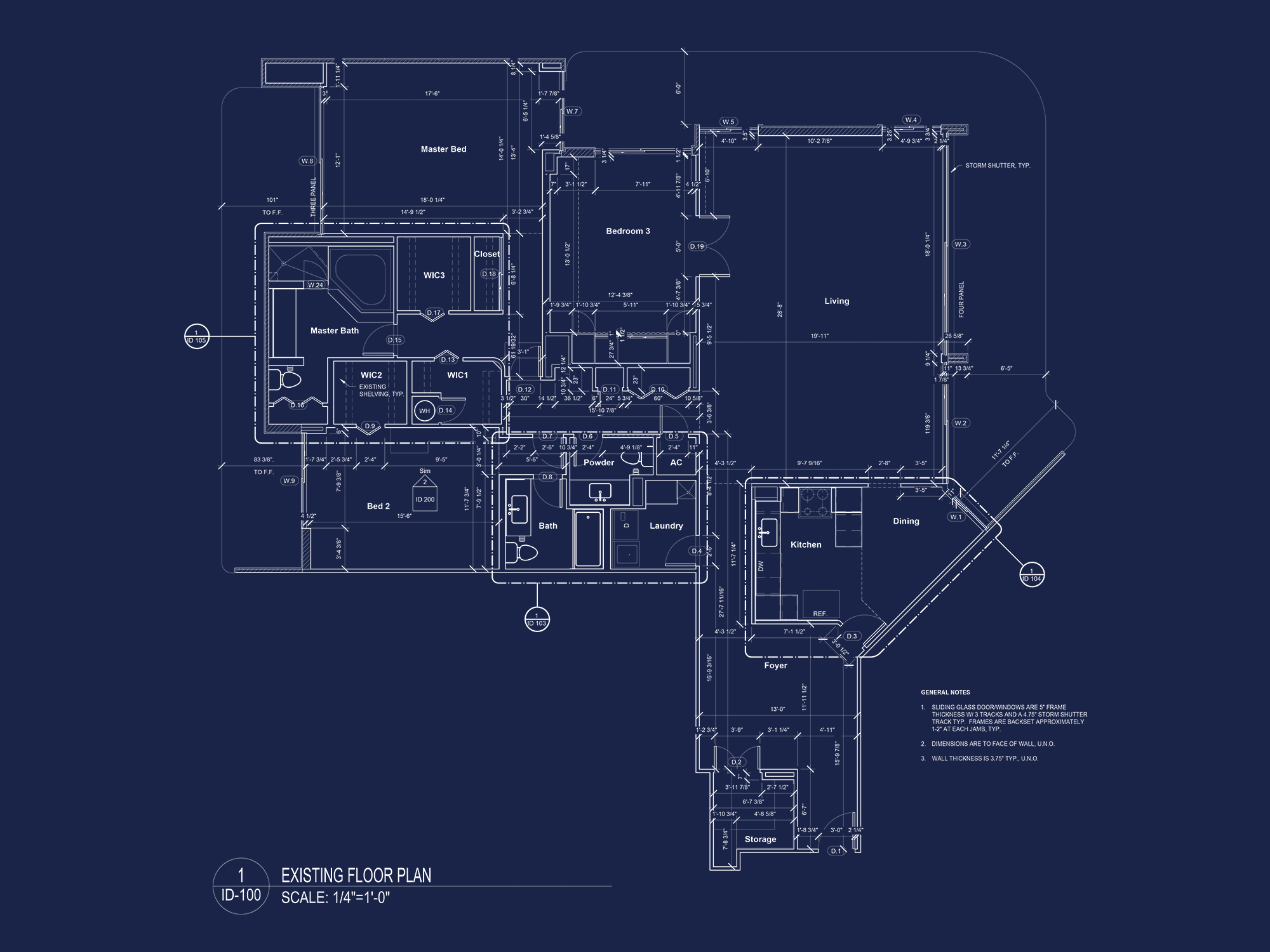
Looking to order as-built measurements?
Call (786) 589-0294.
Fast and Reliable As-Built Measurements Service
Architecture Experience Inc., is a licensed architecture firm operating in Texas and Florida. We founded our company in 2013. We provide as-built-measurement services (also called as builts, existing conditions surveys ) of existing buildings, file conversions, and drafting/modeling services in South Florida.
We laser measure and draft/model your building on-site and finalize off-site. You will receive a PDF floor plans, CAD floor plans, an area analysis, an area certificate letter and interior and exterior photographs.
We have measured hundreds of buildings using precision laser measurement tools (laser distance measurement tools, and LiDAR equipment) in our own design and fabrication projects.
Our clients include property owners, property managers, architects, real estate agents, and interior designers. We have over ten years of professional field measuring experience. Our experience includes working on architecture plans for permits and interior design projects; essential if you are in need of accurate information.
Design and permitting services are provided on request.
Affordable Floor Plans
We are a quality provider of floor plans for real estate sales and marketing brochures, web sites and the internet. The finished product – a digital PDF or JPG file – is ideal for use on real estate brochures, emailing as an attachment, uploading to web sites such as realtor.com & MLS and can be included in virtual tours.
Sales Marketing Floor Plans
Our services are utilized by leading real estate companies, their agents and builders for the sales and marketing of homes and commercial buildings.
Commercial Space Floor Plans
Commercial space floor plans are an effective way of showing commercial spaces in great detail. When leasing space to a potential tenant, our clients can demonstrate a whole commercial space. This is a great way of showing the layout of the property.
Interior Design Floor Plans
We can provide you with accurate “as-built” floor plans for interior design purposes. The plans can then be used for space planning, furniture placement and layout of floor materials, window treatments, wall finishes, etc.
Basic and Additional Services
- Measurements of all rooms and built-ins
- Dimensioned plans and key plans
- Photographs and video walkthroughs of interiors and details
- Exterior and interior elevations
- Built-ins including cabinets, counters, ceilings, fixtures, and equipment. Locations of electrical, mechanical and plumbing fixtures in plans. Legends or notes to clearly identify the height of the elements.
- Door and window schedules
- Details including threshold, coping, trim, and millwork
Deliverables
- Digital drawings set in PDF and JPG
- Cloud-based file delivery
- AutoCad DWG format
- Upgrade: Point Cloud scan
- Upgrade: Revit BIM Revit format
- Upgrade: 360-degree Panoramic images
Precision
We verify the measurements to 1/4″ for rooms and built-ins for construction purposes.
When using 360 degree laser scanning equipment, accuracy is 2mm within spaces up to 32 feet tall.
Note that most rooms are not built truly square horizontally and vertically. We measure accordingly and approximate the best use of measured data for construction purposes.
Delivery Time
7-10 working days for projects under 2000 sq. ft.
Area Methods
We can document areas using BOMA, retail, residential, and net leasable area methods.
BIM LOD Method (Level of Development)
For BIM document deliverables, please specify the required level of information using our LOD benchmark. We typically provide LOD 200 or LOD 300. For more information, see our reference page here.
Areas Served
South Florida – Palm Beach, Boca Raton, Pompano Beach, Miami, Fort Lauderdale, Coral Gables, Coconut Grove, Southwest Ranches, Pembroke Pines. We work in Broward, Miami Dade and Palm Beach Counties.
Schedule
Schedule Online, Call us at (786) 589-0294 or email us at Info@archxo.com
Provide your contact information, project location, building portion to be measured, estimated area, the best time to complete the work.
Estimates
We will confirm your requirements within 24 hours and provide a quote shortly after. For simple projects, pricing can be provided immediately.
We look forward to working with you to meet your needs.
