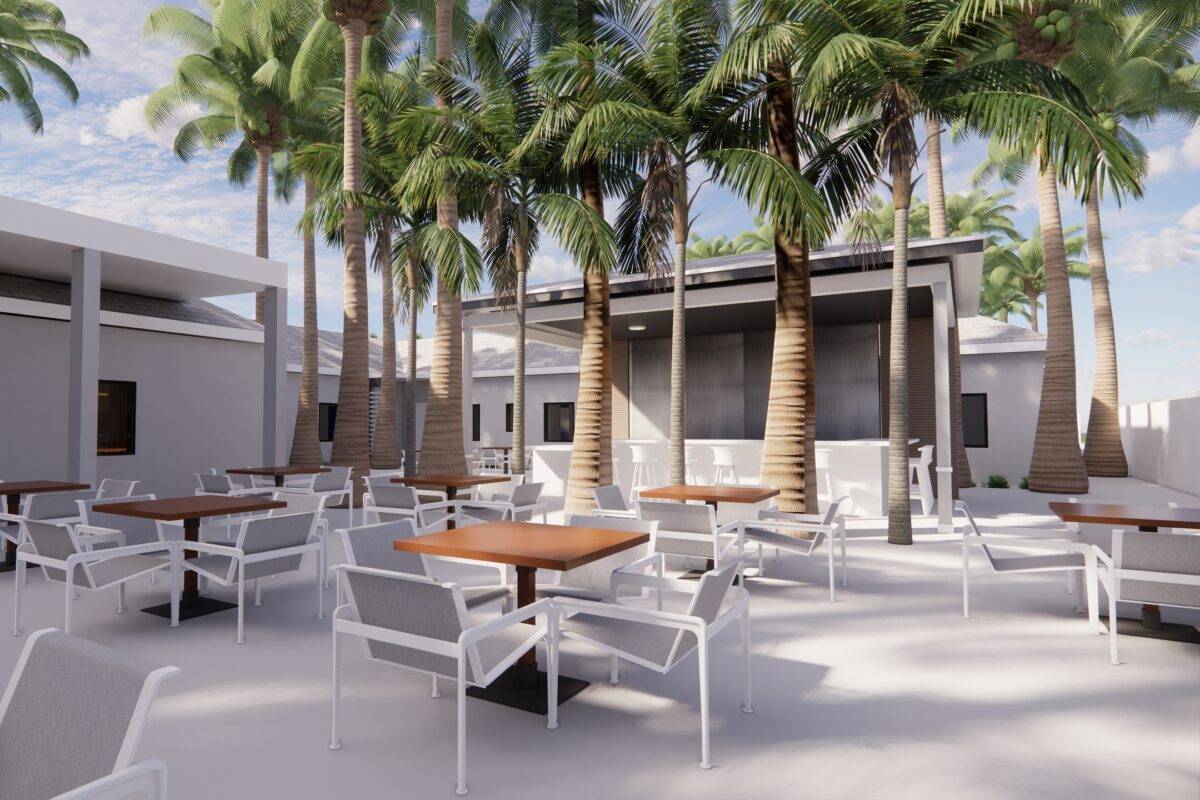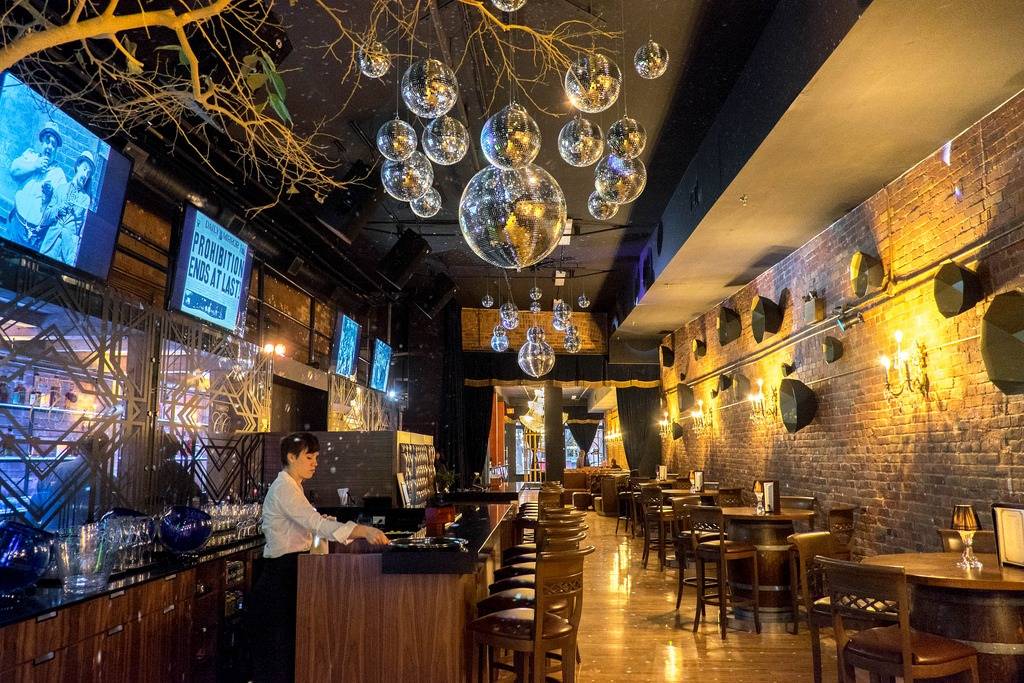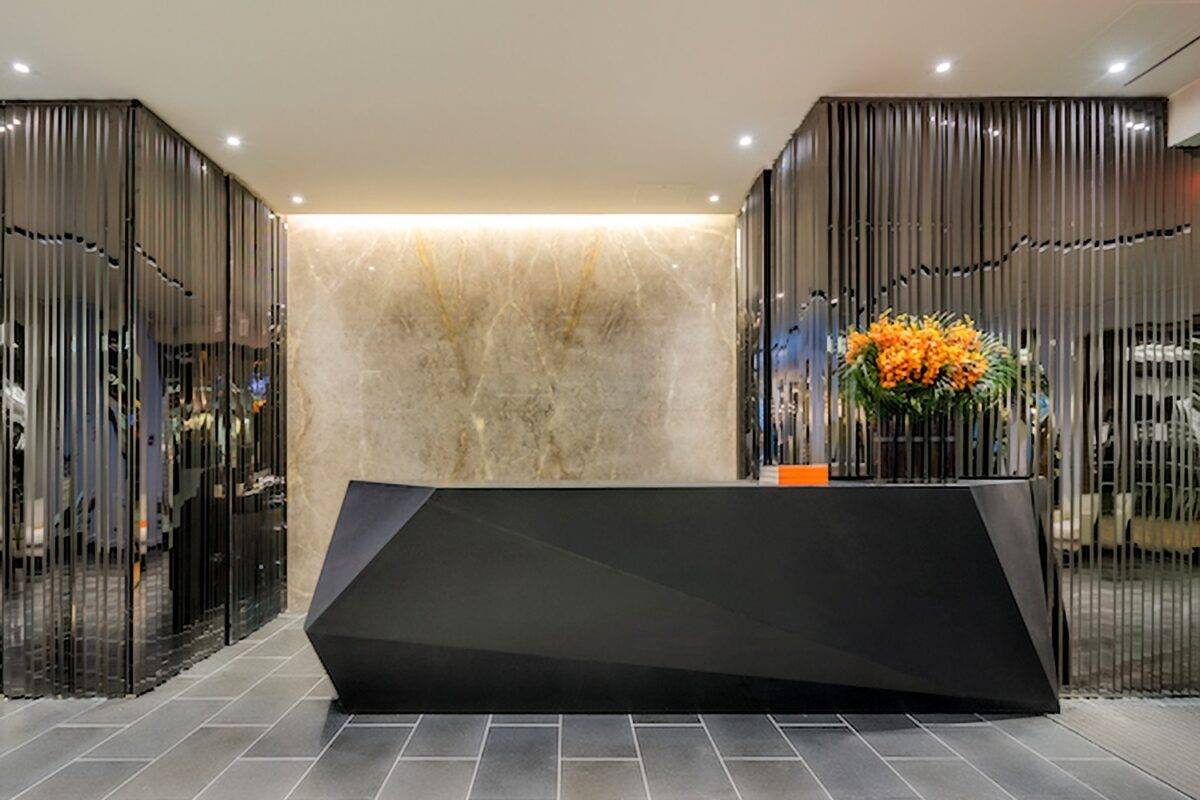Discover our Palm Beach Towers condo lobby renovation: Architectural excellence, interior design finesse, & meticulous attention to detail.


Discover our Palm Beach Towers condo lobby renovation: Architectural excellence, interior design finesse, & meticulous attention to detail.

Architecture Experience Inc. Leads Inspired Renovation Of Historic Hotel Biba in West Palm Beach! Meticulous Design Of Hotel & Restaurant .

As built plans and elevations for The Webster’s flagship location: a 20,000 square foot luxury multi-brand boutique located in the heart of Miami Beach, in a historical Art Deco building designed in 1939 by famed architect Henry Hohauser.

Architecture Experience Redefines Social Coffee’s Sales Office in Richmond Hill, Using Digital Fabrication To Craft Bespoke Interiors.

We Partnered with SoDi Designs to Craft a Captivating Experience at CC Lounge, Featuring Mirrored Bar, Whiskey Tunnel Displays, & More.

Custom Retail Visual Merchandising In A Modern Boutique, Production Design Drawings & Fabrication Management for Due West in Toronto.

Experience Immersive Elegance: Our Yorkville Condo Showroom Boasts Bespoke Mirrored Bronze Panels & Interactive Digital Displays, Captivating Guests from Street to Sales Office.