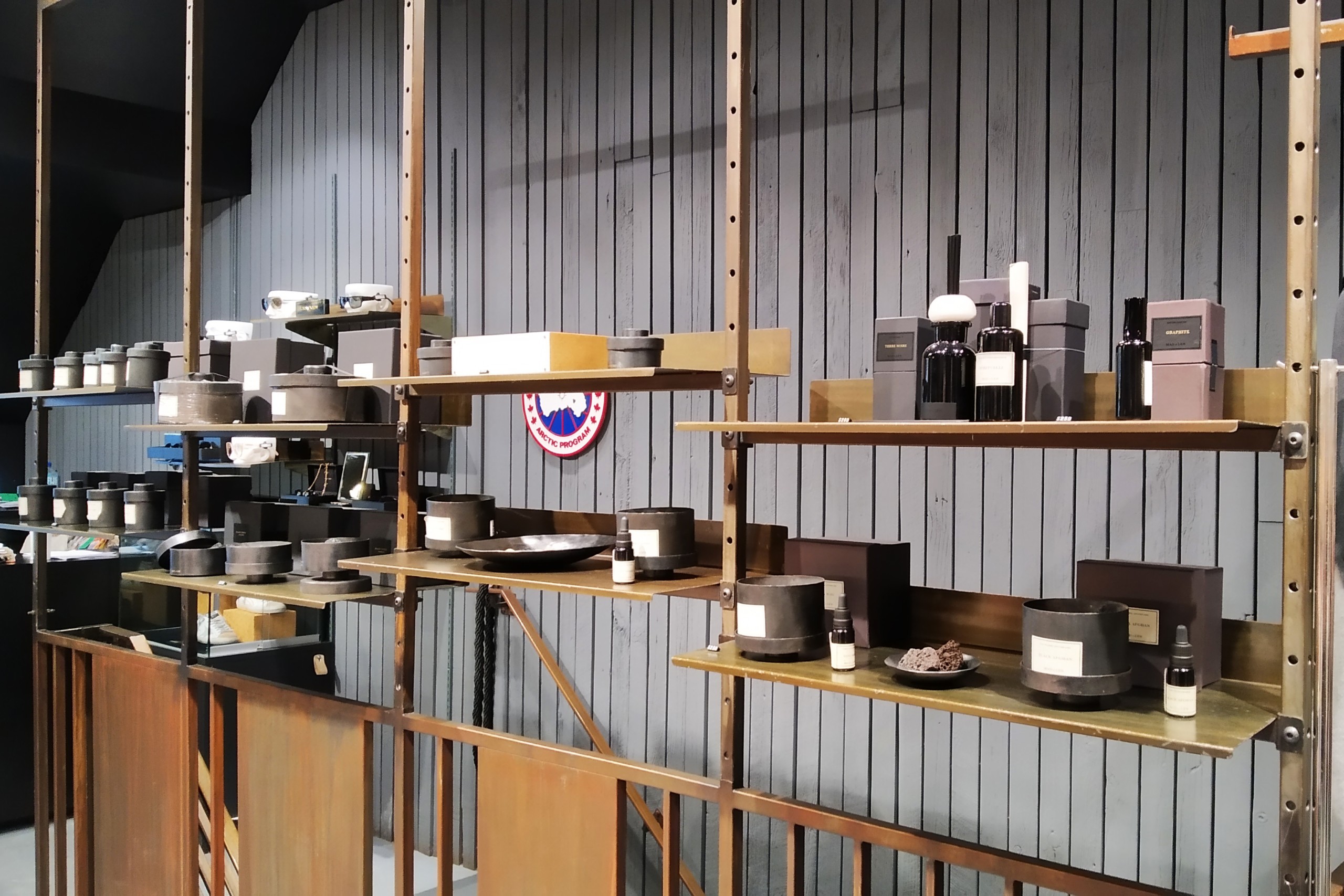
Due West is an independent retailer, now established in one of downtown Toronto’s busiest shopping destinations. Their collection includes premium men’s and women’s outerwear, apparel, footwear and accessories in a mix of contemporary, designer, technical outerwear and advanced sportswear.
The award winning interior design consists of black perimeter, custom bronze modular shelving and unique lighting designed by Quadrangle with the fabrication of SoDi Designs, partnered with Architecture Experience Inc. for project management.
Our scope of work included fabrication and installation of custom visual merchandising elements including a continuous-line concept bronzed steel clothing rods with shelving and mobile units in a modern 5,000 sq. ft. boutique. Working with SoDi Designs, Architecture Experience Inc. developed details, shop drawings, project estimates, and coordinated fabrication teams. Special rusticated decorative finishes were applied to the entirely-custom shelving system.
Quadrangle Architects won the ARIDO Award (Association of Registered Interior Designers of Ontario) for Bespoke Retail Display System in 2015. – https://www.dexigner.com/news/28285
Project Name: Due West Fashion Collective
Location: Yorkville district, Toronto, Ontario
Architect: Quadrangle Architects
Client/Owner: DWND Clothing
Installation: SoDi Designs
Fabrication Estimates, Drawing Review: Architecture Experience Inc.
Photography: Due West, Ben Rahn / A-Frame Studio
Project Types: Retail, fashion, commercial space
Project Scope: Interior Design, Interior Finish-Out, Visual Merchandising, Custom Furniture Design, Installation.
Size: 2,750 sq.ft.
Year Completed: 2014
