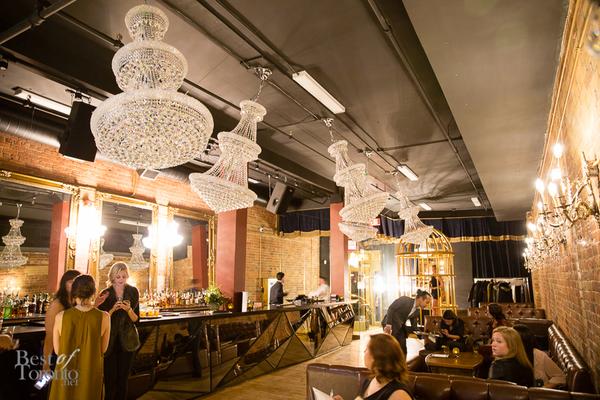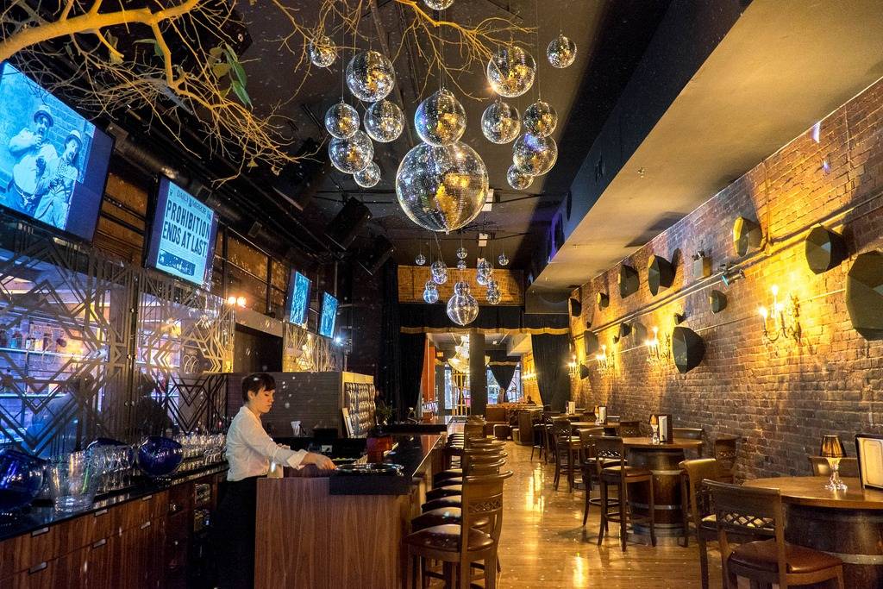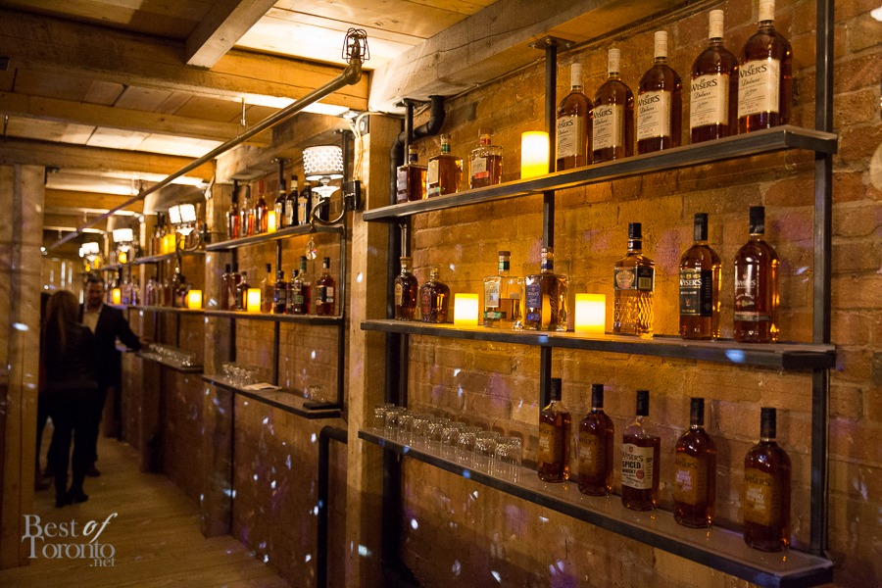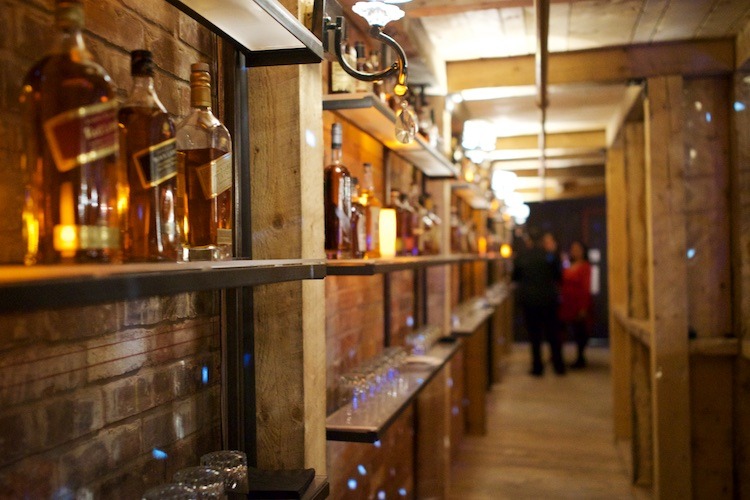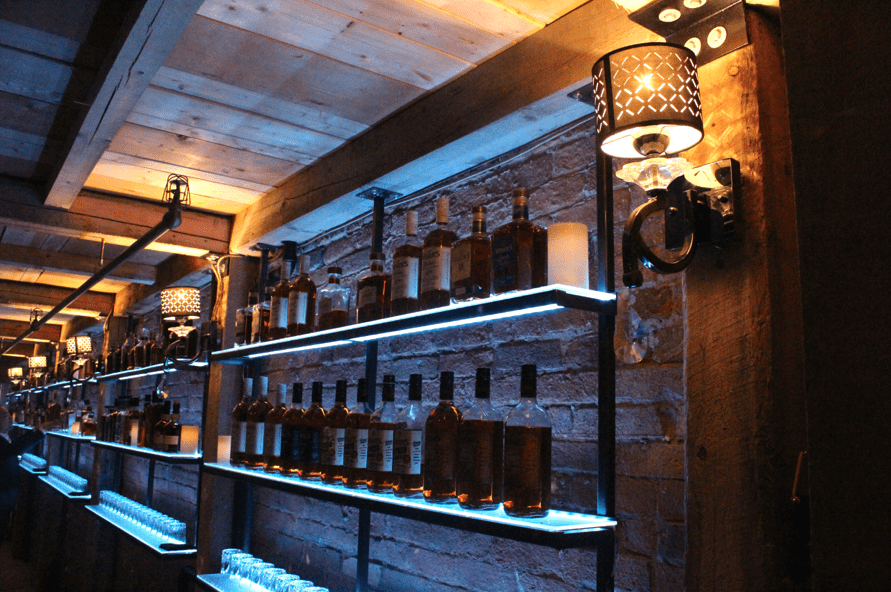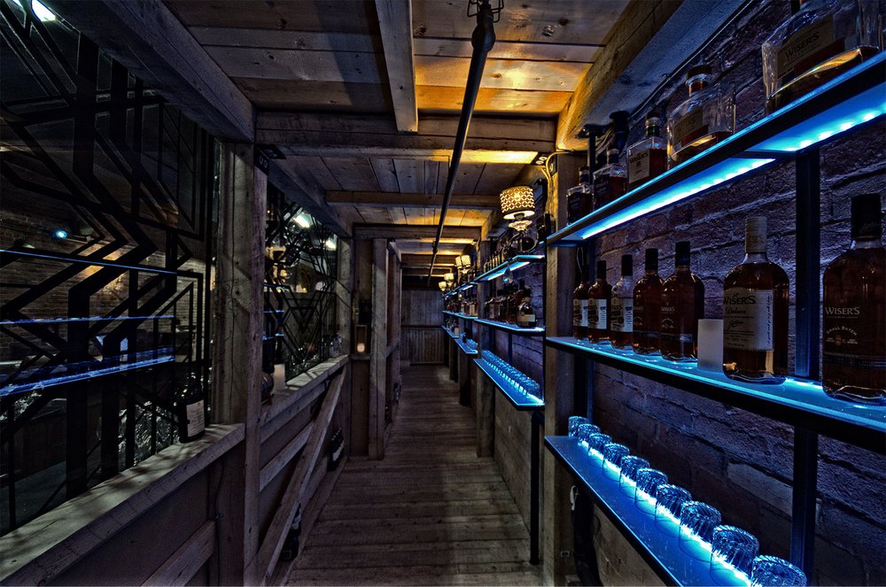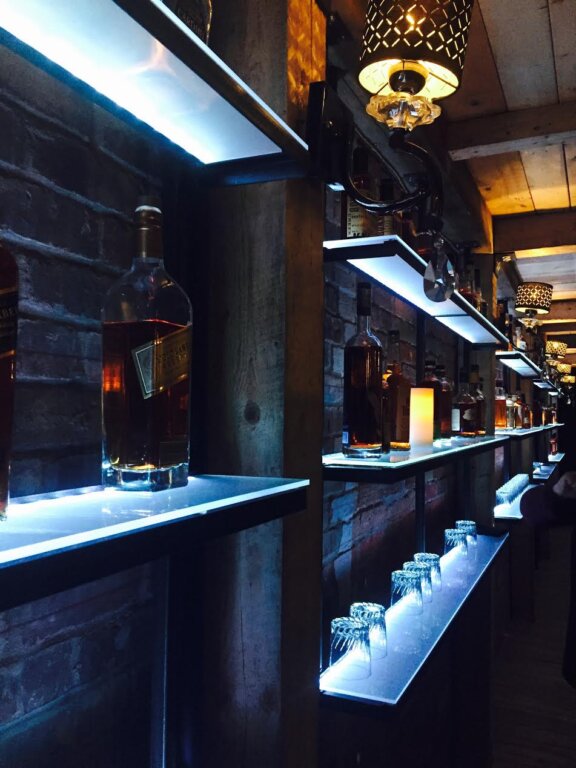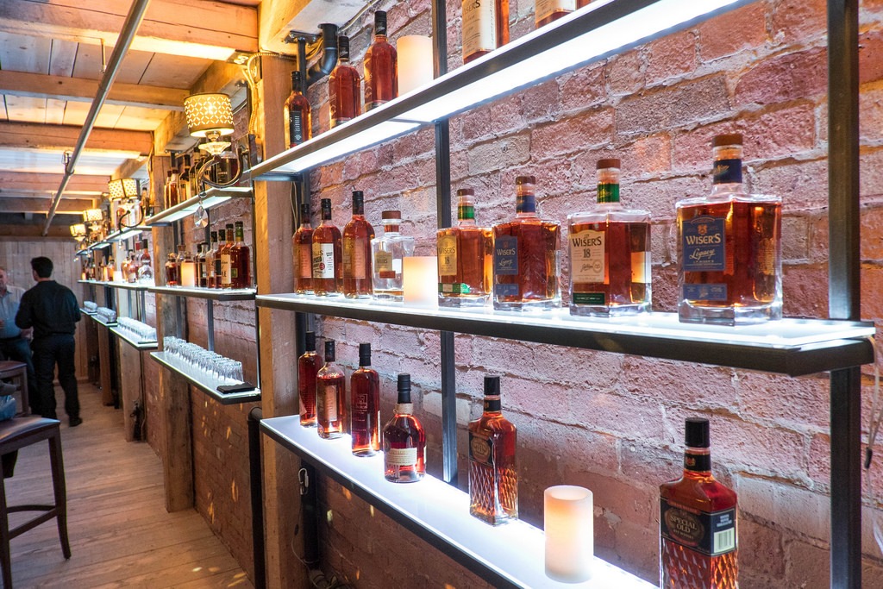Project Features
Architecture Experience Inc., in partnership with SoDi Designs, was the fabrication design consultant and project delivery assistant for many of the featured interior custom installation elements of Toronto’s CC Lounge, including:
- A mirrored bronze bar designed and fabricated using parametric modeling software
- A “whiskey tunnel” using illuminated transparent shelving displays over a contrasting dark masonry corridor
- Prohibition era newspaper wall graphics
- A human-sized steel birdcage for reception area entertainers
From The Owner:
“CC Lounge and Whisky Bar is located in the heart of Downtown Toronto, in the beautiful St. Lawrence Market neighborhood. We are built within the historic Beardmore building, which was established in 1841.
Designed to emulate the opulence of the 1920’s, this Prohibition themed lounge and bar is masterfully on point. 4000 square feet, equipped with stunning original brick walls, a cascade of sparkling crystal chandeliers, and lush velvet drapery.
Boasting an enormous collection of whiskies from all over the world, with our focus on showcasing North American production. Enjoyed neat, on the rocks or in one of our delicious hand-crafted cocktails; Our selection is sure to impress!
Serving simple, and delicious comfort food. Our menu options are specifically tailored to complement family style sharing and dining.
High energy and upbeat nightlife, in an elegant and sophisticated environment. Drink, dine and dance the night away.
Our whisky tunnel was inspired by the underground secret passage created by Hiram Walker, the founder of Canadian Club Whisky, which was created to facilitate the illegal trade, and smuggling of prohibited spirits. Originally built in 1891, the tunnel connected his distillery in Windsor to his property in Detroit.
Featuring 450+ whiskies from all over the world, with our focus on showcasing North American production.
Project Data
Project Name: Canadian Club Lounge and Whiskey Bar (CC Lounge)
Location: Front Street, Toronto, Ontario
Interior Designer: J Cho Design
Fabricator: SoDi Designs
Client/Owner: Canadian Club Lounge and Whiskey Bar
Installation: SoDi Designs
Project Types: Bar and lounge
Project Scope: Interior design, installation, historic preservation-rehabilitation, lighting and furniture design, fabrication and engineering
Size: 4000 sq.ft.
Year Completed: 2014
Photography: CC Lounge

