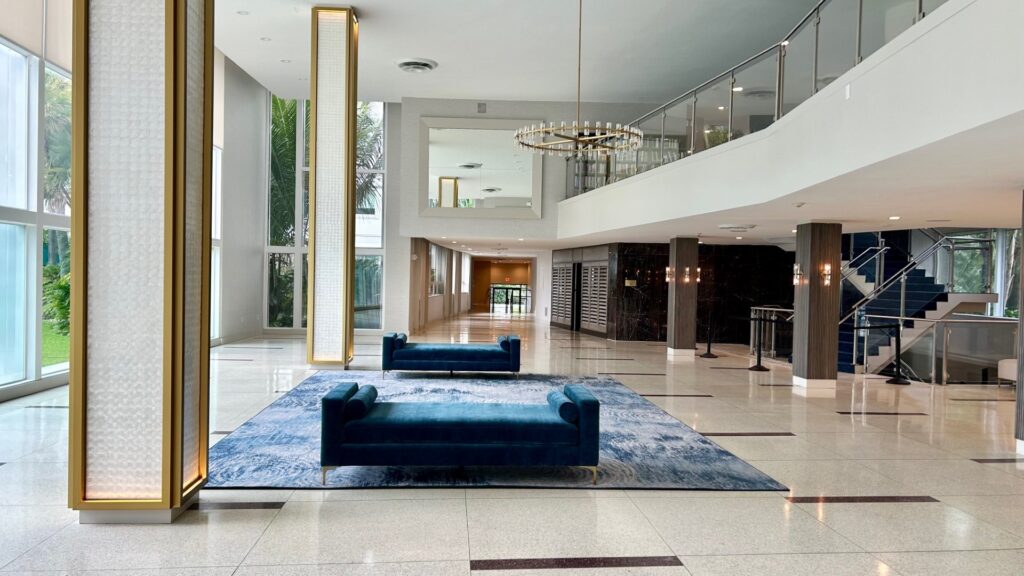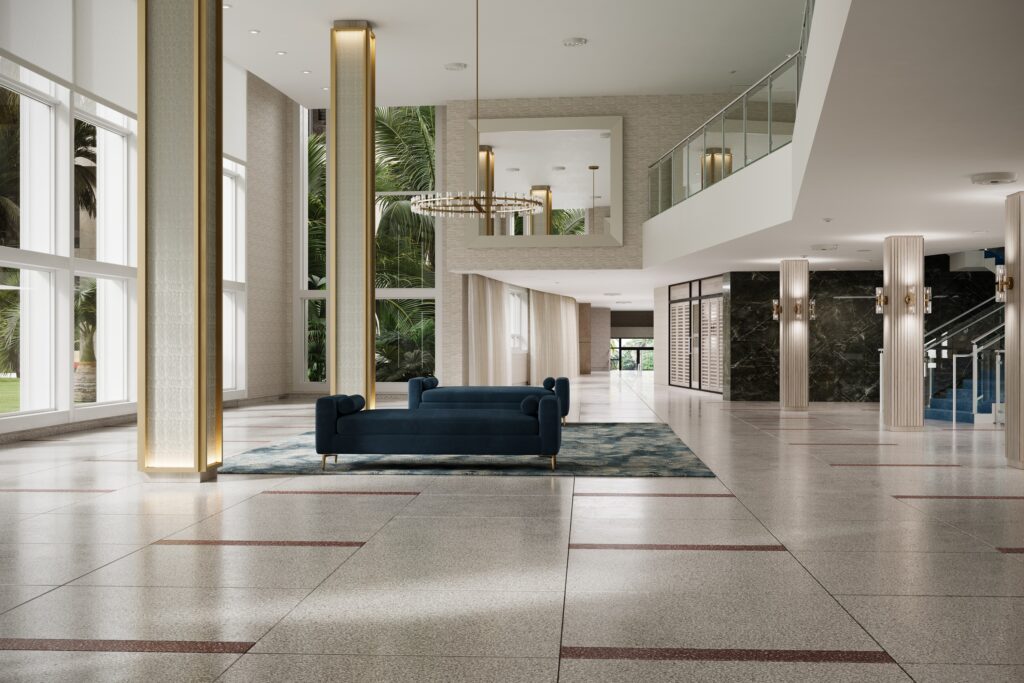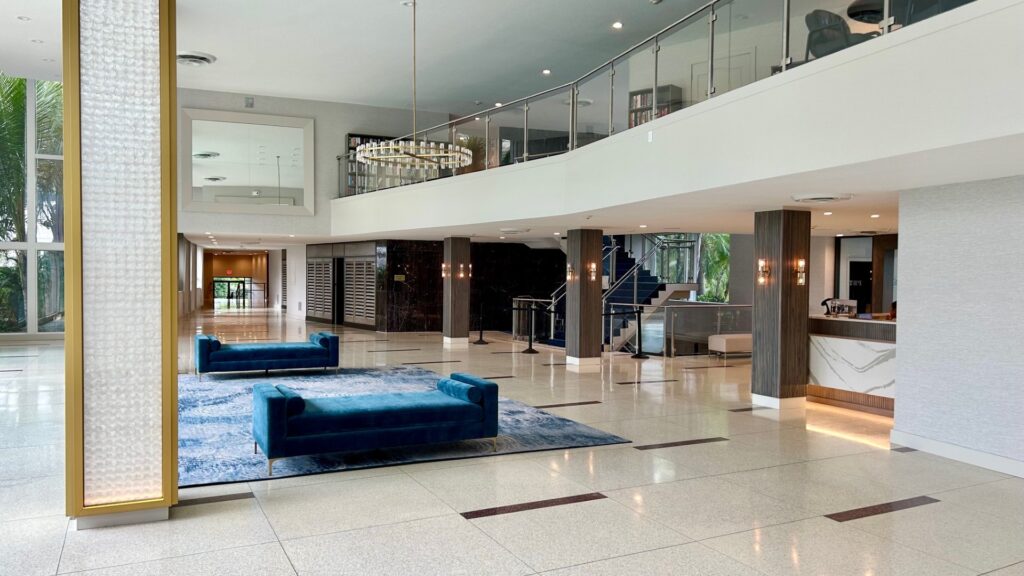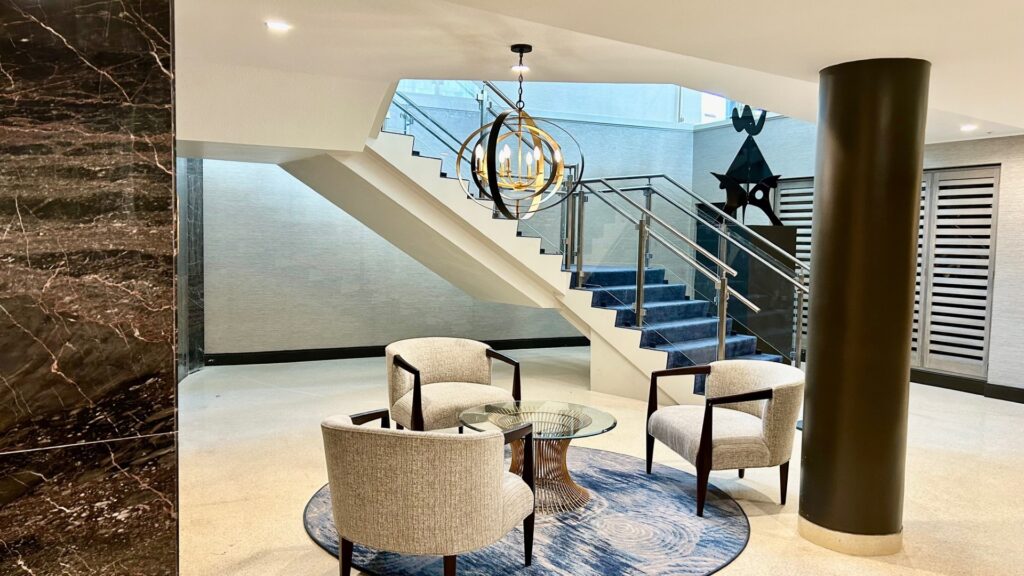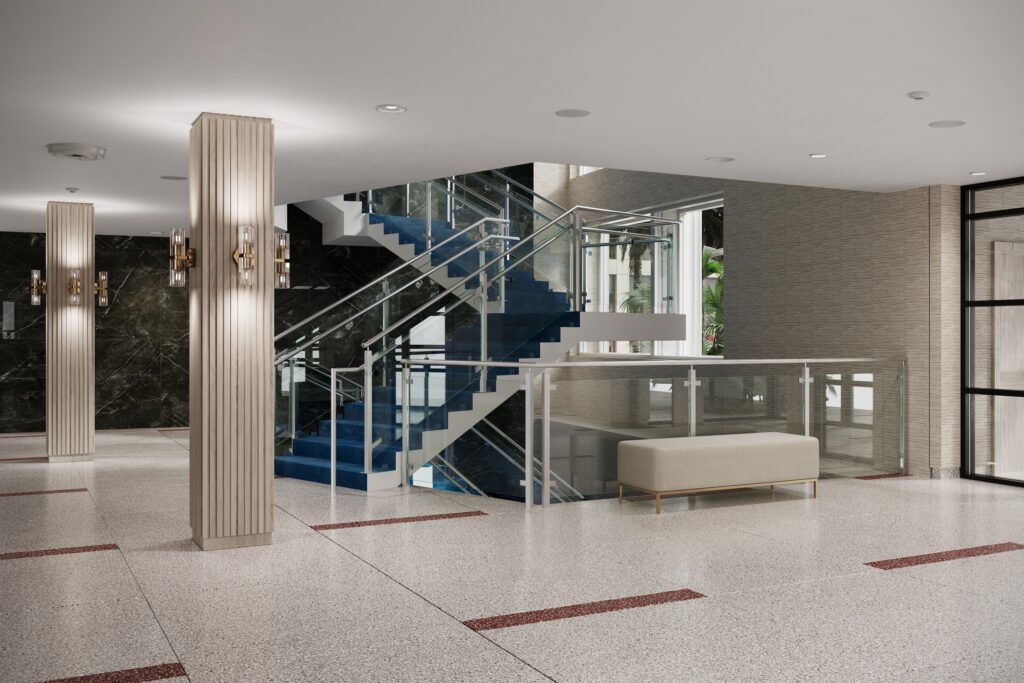The Palm Beach Towers is one of the largest, most renowned and historically significant residential complex in Palm Beach Florida.
Architecture Experience was enlisted to assist in an extensive and detailed existing conditions building survey of the interior spaces including lobbies, entertainment and office spaces, elevator lobbies, underground concourse, and over 50,000 square feet of residential corridors.
Our office partnered with A-Line Studio New York to prepare an architectural renovation for the management and residents’ association to include the following primary project areas: Interior renovation of lighting, reception desk, common areas, library, flooring, millwork and trim, office areas, mail room, elevators and elevator lobbies, window treatments, and modern glass entry doors
Additional work areas included: custom railing design and coordination, remote support for interior designer and building management, railing installation bid management, and construction administration.
Location: Palm Beach, Florida
Architect: Architecture Experience Inc.
Interior Design: A-Line Studio
Railings: Socorro Glasstastic
Client: Palm Beach Towers Condominium
Renderings: DEGOrender
Project Types: Multifamily Residential
Project Scope: Architectural Services, Remodel
Size: 9,000 sq.ft.
Completion Date: Under construction
Project Team: Matthew Ostrowski, Regina Ostrowski, Rodrigo Jimenez, Luis Morillo, Suja Arun



