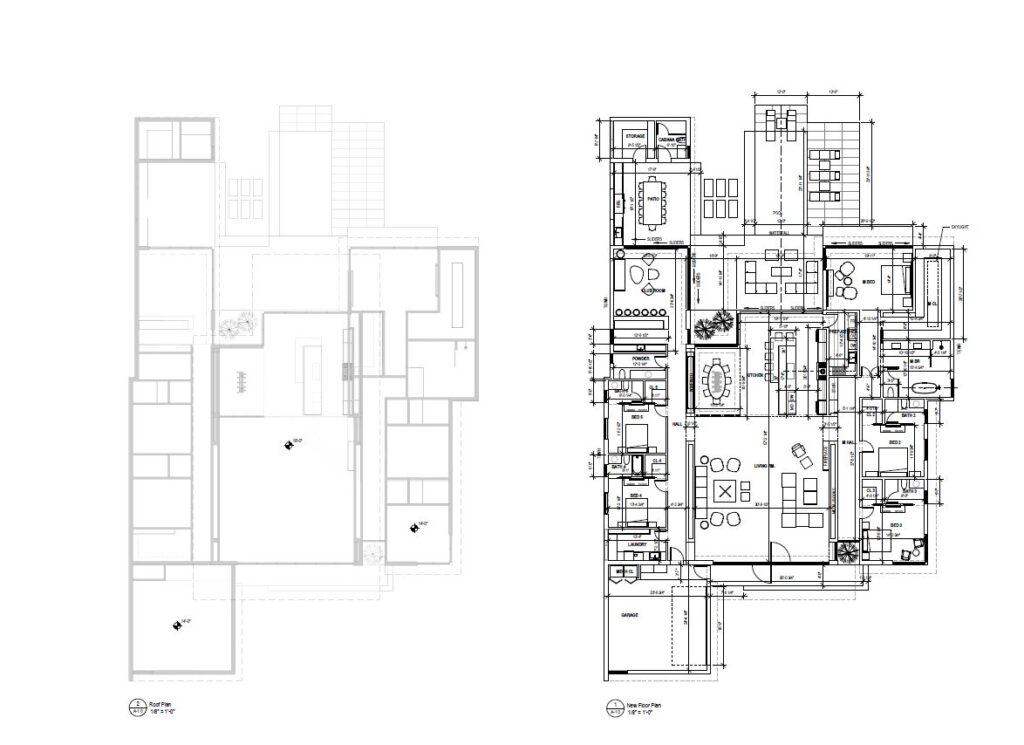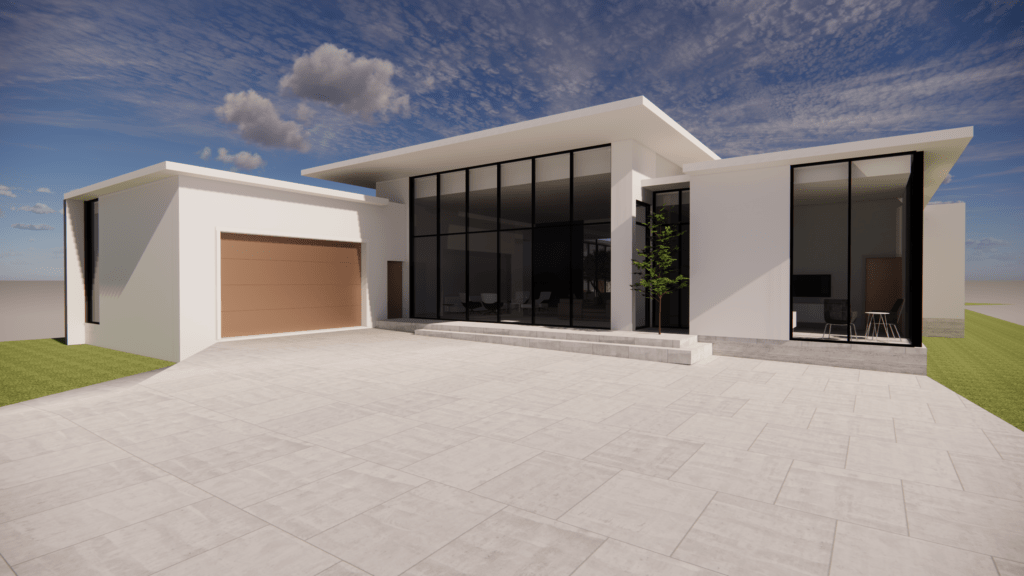Project Overview:
Situated amidst the verdant charm of Biscayne Park, our latest endeavor for a single family residence embodies a fusion of modern elegance and timeless sophistication. Our collaboration with Scott Himmel & Co. brings forth a design vision that harmonizes with the natural beauty of the neighborhood while providing a spacious and beautiful home living experience.
The M Residence project focuses on creating a functional, elegant, and timeless living space that maximizes natural light and provides a variety of spaces for entertainment and relaxation, while accommodating home uses with ample storage, all contained in a sleek and modern aesthetic.
Architectural Features:
- General Features: The floor plan features a spacious living room and kitchen area with glass walls on the north and south sides, providing ample natural light and connectivity with the outdoors. Decorative walls on the east and west sides of the house define the internal spaces, complementing the modern aesthetic. Also, the design incorporates a 15-foot clear ceiling height, creating an open and airy atmosphere.
- Natural Light: Emphasis is placed on maximizing natural light throughout the residence. Design elements such as full-height windows, skylights, and glass walls create bright and airy living spaces.
- Client Collaboration: The design process involves close collaboration with the client to understand their vision and preferences. Regular meetings and feedback sessions ensure that the final design meets the client’s expectations.
Interior Design Features:
- Master Suite: The project includes three master suite options, each designed to provide comfort and functionality. Options include variations in bathroom layout, closet configuration, and window placement. The approved design preferred certain elements while aiming for a timeless and elegant design.
- Closet Design: The project offers generous closet space, with options for both unified and segmented closet layouts. The closets are designed to accommodate storage needs efficiently while maintaining a spacious and organized feel. We careful considered optimal functionality and visual appeal. Our client requested skylights to introduce natural light, the client expressed interest in a unified closet design with ample storage space.
- Master Bathroom: The master bathroom features a contemporary design with a focus on natural light and privacy. Options for the master bathroom layout include different configurations for the tub, shower, toilet room, and vanity area. The layout of the master bathroom is spacious with a dual vanity setup, strategically placed mirrors, and a tub positioned behind the vanity mirror to optimize space. The design incorporates a continuous glass wall concept for the shower and toilet room, providing a sleek and modern aesthetic. Additionally, the master bathroom layout includes a shower at one end, a window behind the tub deck, and the possibility of adding a fireplace for visual appeal. The design emphasizes functionality while maintaining a sophisticated ambiance.
Structural Design:
- Structural Considerations: Structural elements are carefully integrated into the design to minimize visual obstruction and reinforcing the classical layout with symmetrical support grids and strategic placement of columns to allow an open and spacious interior.
- Phase Construction: The phased construction schedule facilitates partial occupancy in the east wing during construction.
Site Design Features:
- Elevated Floor: The new home’s floor elevation is set at least one foot above the base flood elevation to mitigate flood risks.
- Retaining Walls: Stem walls and retaining walls are integrated into the design to support elevated areas of the property and provide flood protection.
- Site Grading: The site is carefully graded to ensure proper drainage away from the residence and towards designated drainage areas.
- Pool Design: The pool is strategically located and designed to minimize flood risks, with consideration given to grading, drainage, and proximity to the residence.
- Exterior Features: Exterior system equipment is strategically placed to optimize space and functionality. Considerations are made for future expansion and landscaping.
Location: Biscayne Park, FL
Architect: Architecture Experience Inc.
Designer: Partnership with Scott Himmel & Co.
Project Types: Single family residence
Project Scope: Residential building design, Site planning, Interior design
Size: 5100 sq.ft. conditioned space, 750 sq.ft covered outdoor areas, 750 sq.ft. unconditioned area
Year Completed: 2023
Project status: Design




